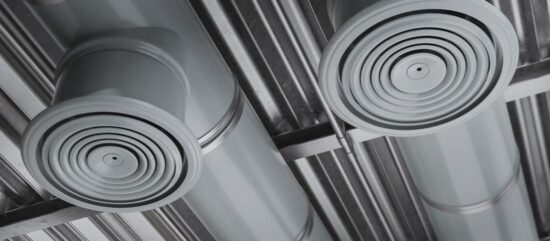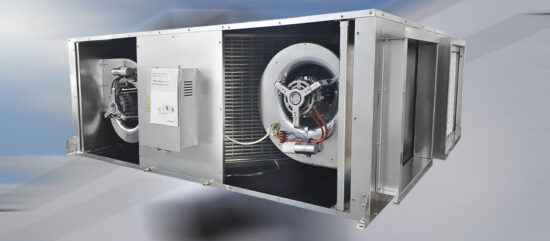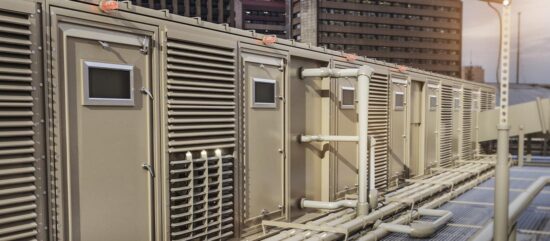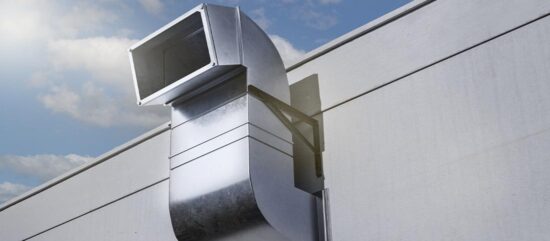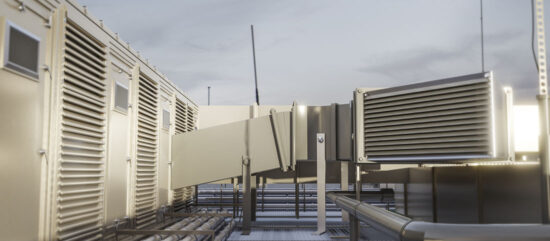Humidity and Humidity Control
Humidity and Humidity Control
Uncontrolled indoor humidity can cause significant damage to building structures, as well as to finishes such as flooring, walls, and ceilings. It can also trigger mold growth, which not only harms the school facility but can also lead to health and performance issues for students and staff.
In new buildings, the primary causes of indoor humidity problems include:
– Use of construction materials that have been repeatedly or deeply soaked before the building is fully enclosed.
– Poor control of rain and snow, leading to roof and sudden leaks.
– Wet or humid construction gaps.
– Moisture-laden outdoor air entering the building.
– Condensation on cold surfaces.
Controlling moisture entry into buildings and preventing condensation is critical not only to protect building components from damage but also to safeguard against mold and other moisture-related issues.
Air Distribution and Duct Sealing
Duct systems should be free of dirt and moisture to prevent mold formation and should be inspected regularly for this purpose. However, ensuring that ducts remain free of dirt and moisture is not always possible. In many existing schools, sheet metal ducts as well as those made from or lined with insulation materials often become contaminated with mold due to the ingress of dirt and moisture into the system.
Duct board and duct liner are commonly used in duct systems due to their excellent acoustic, thermal, and condensation control properties. If the HVAC system is properly designed, manufactured, installed, operated, and maintained, these duct systems pose no greater risk of mold formation compared to duct systems made of sheet metal or other materials.
However, the superior insulation properties of duct board and duct liner (such as their fibrous structure creating insulated air pockets over a large surface area) also enable them to trap and retain moisture if they become wet (even though the fibers themselves do not absorb moisture).
Although there is an ongoing debate about the wisdom of using insulation materials in duct systems that can retain moisture for longer periods, all parties agree that the primary strategy to prevent mold formation in ductwork is to exercise exceptional care in preventing moisture contamination. See ANSI/ASHRAE Addenda 62t and 62w, ANSI/ASHRAE Standard 62-2001 Addenda, Ventilation for Acceptable Indoor Air Quality.
As a secondary strategy, designers should consider researching insulation products currently available on the market that minimize the potential for moisture ingress into insulation materials, thereby reducing potential issues arising from unforeseen moisture contamination. These may include foil vapor retarders, tightly bonded non-woven vapor retarders, sealed or taped edges, and other techniques developed by insulation manufacturers to address moisture concerns.
Prevent moisture from entering ductwork is crucial to prevent mold in any type of duct system. Moisture in ducts often stems from rain infiltration through intake louvers, high humidity in outdoor air, or condensation droplets from improperly drained cooling coils or improperly sealed ducts. Under specific conditions, when the recommended maximum cooling coil face velocity is exceeded, water droplets can escape from cooling coils and be carried into the airflow, potentially saturating any dust or dirt in the flow path. Dust and dirt serve as nutrient sources for mold growth and are typically present in all duct systems except new ones. Therefore, mold will thrive on any duct surface that remains wet.
If specifying duct board or internal duct lining for thermal and/or acoustic control, ensure you consider the potential for uncontrolled moisture ingress into the duct throughout the system’s lifespan. Choose products that minimize the potential for moisture retention in the event of unforeseen contamination of the duct system, such as those with properties that reduce the potential for penetration into the airflow surface. Ensure all duct systems are properly manufactured and installed.
Clean galvanized steel air ducts from oil. The steel used to make ducts is initially coated with a thin layer of oil or fish oil during transport and storage to prevent corrosion of the steel. This coating can trap dirt particles, and some people find the odor objectionable, while concerns exist about emissions from the coating affecting individuals with asthma or allergies. One solution is to remove the coating from the ducts using a mild cleaning agent such as household dishwashing detergent, along with a heated high-pressure sprayer.
Seal ductwork to prevent air leakage in HVAC systems. In addition to significant energy losses, air leakage from HVAC ducts and air handlers can lead to significant Indoor Air Quality (IAQ) issues due to unexpected airflow between indoor and outdoor spaces and areas within the school. Air leakage from supply or return ductwork contributes to the condensation of moist air in building cavities and/or adjacent surfaces.
Air leakage can be particularly problematic for ducts or AHUs located outside conditioned spaces. The designer’s primary goals should include keeping all ductwork within conditioned spaces and ensuring the sealing of all duct joints and connections, including those of return ducts, with appropriate materials.
Air Distribution Types
Nearly all buildings currently use the mixed air flow method to distribute and dilute air within occupied spaces. Designers should explore a method called displacement ventilation or thermal displacement ventilation. This approach successfully utilizes natural convection forces to reduce fan energy and carefully lift air pollutants away from the breathing zone and further away.



